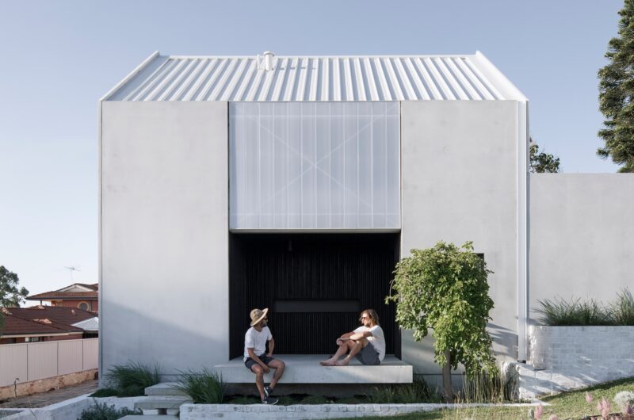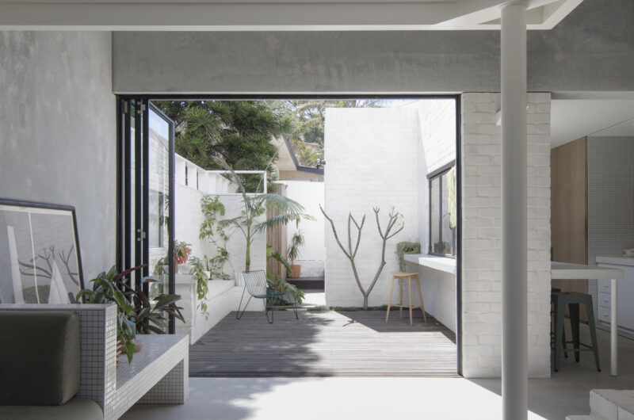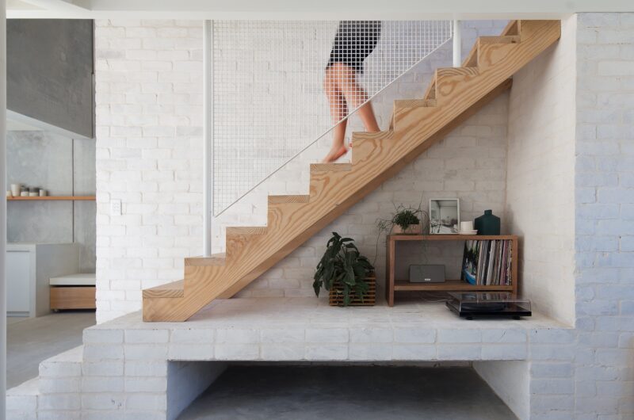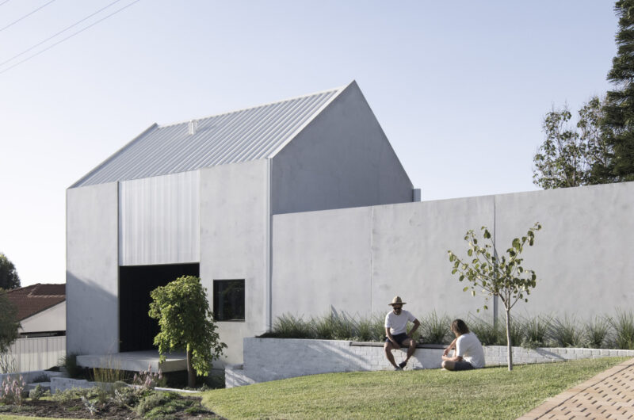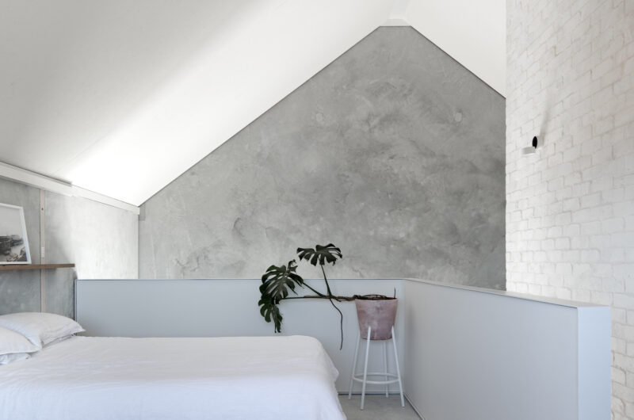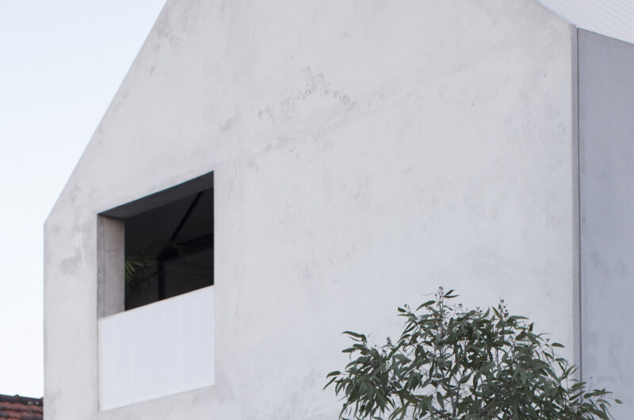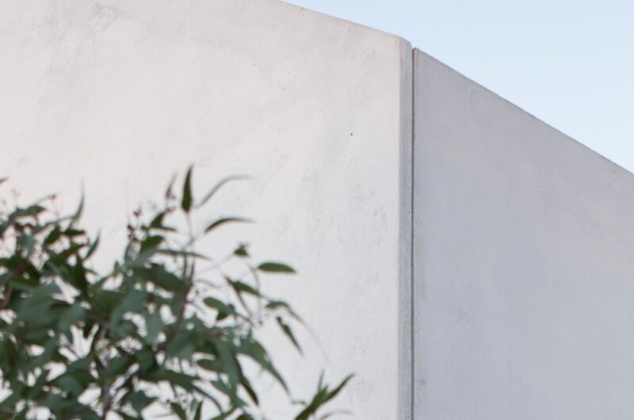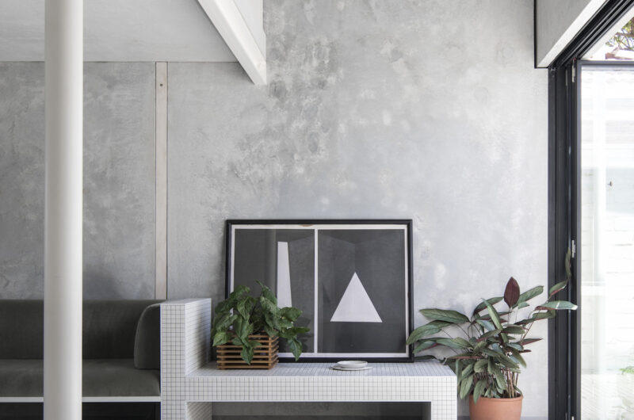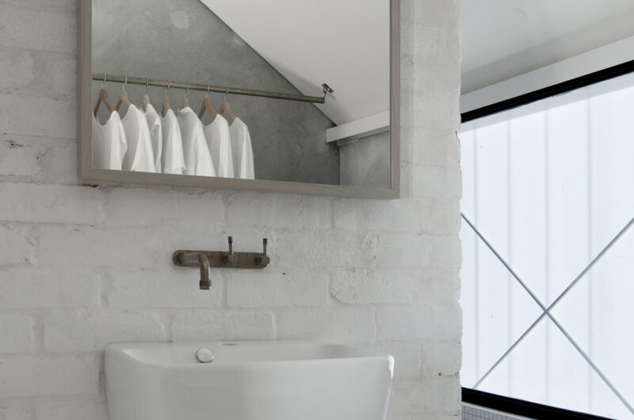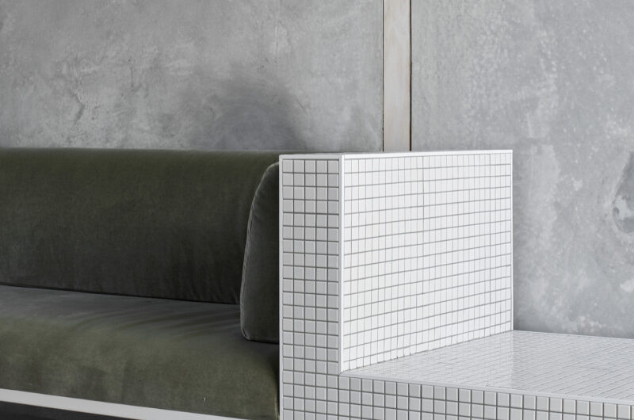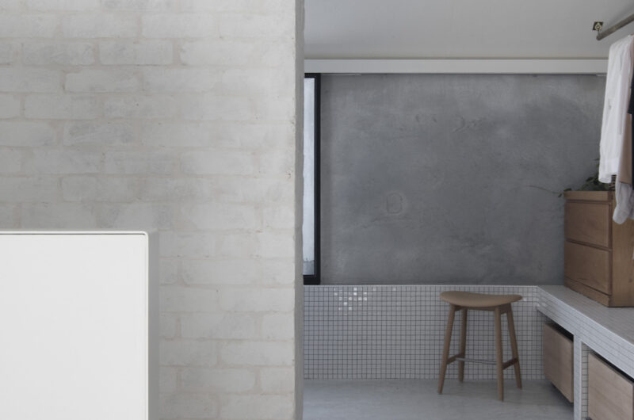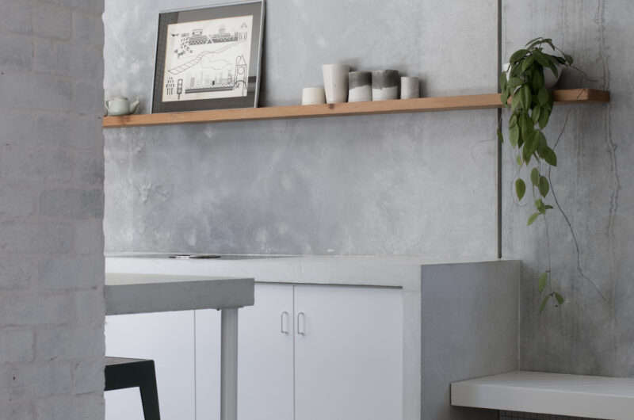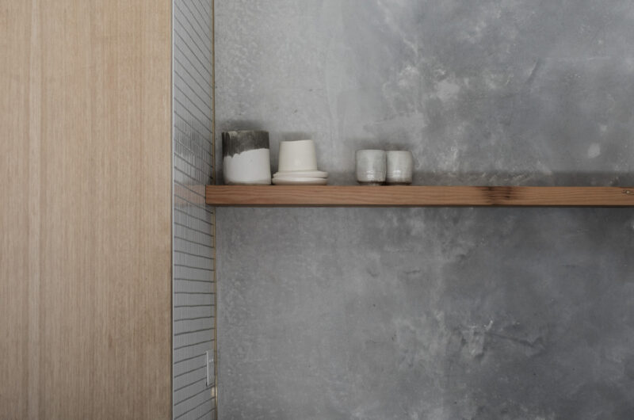House A, Scarborough
Owner and architect Kate Fitzgerald wanted to create an apartment-house prototype that was relevant to a younger generation: a home that was versatile and highly sustainable.
We worked with Kate from the start, providing build solutions that were thermally sound, aged well over time and didn’t require cladding or extra finishes—like the recycled brick from the existing house and the insulated, recycled concrete tilt panels. We carefully planned how the concrete walls could be formed, poured and built onsite and within the budget, while achieving the desired details. Through Kate’s progressive design, the build will emit 663 tCO2e less than the standard home, which is equivalent to planting just under 4,000 native trees, or taking 175 cars off the road each year.
ARCHITECT
landscape
MBJ Landscapes
Photography
